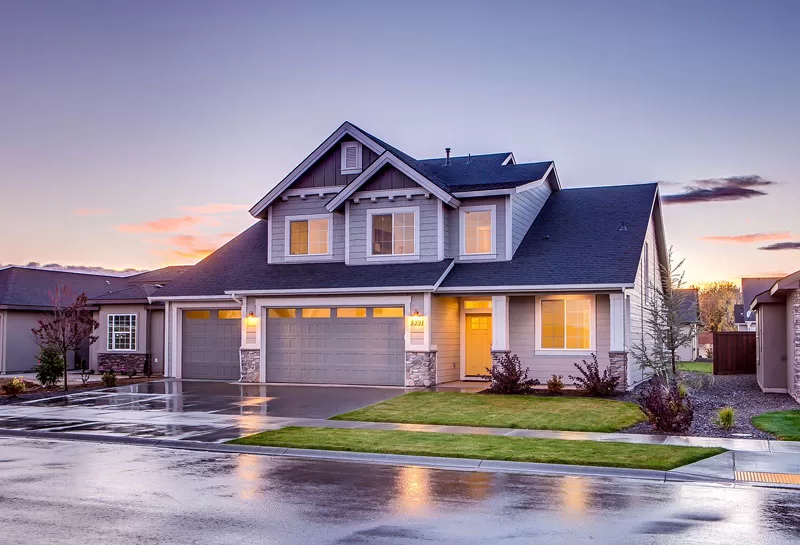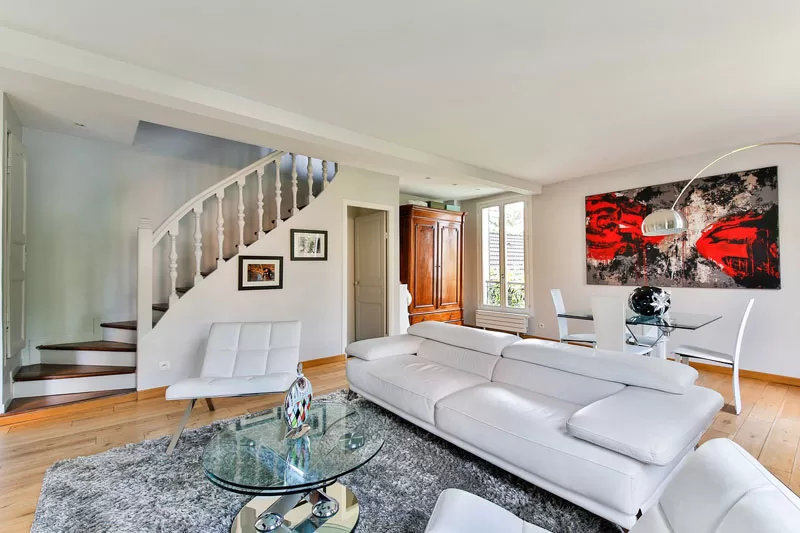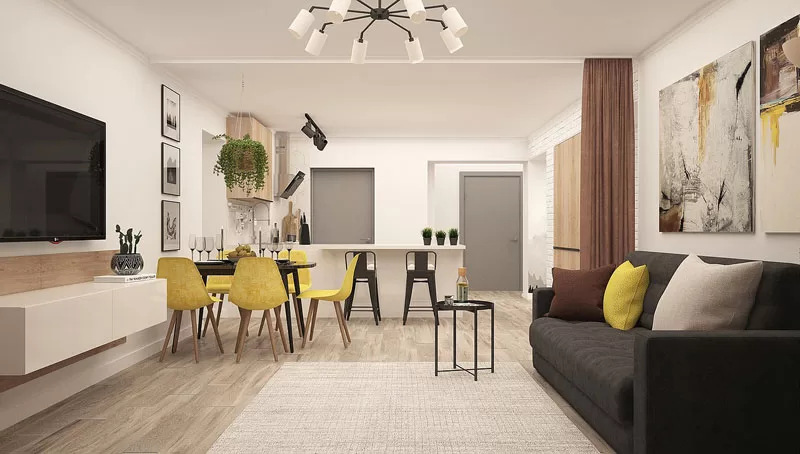
We all want to have a modern home, especially if we have a family. If you want your home to be family-friendly, the only change you’ll have to make is to adapt some parts of your living space to the youngest members of your family, and the design doesn’t have to suffer. Although it’s hard to create a balance between functionality and style, making everything work isn’t really that impossible to achieve. There’s no need to sacrifice the design for comfort because if you plan everything carefully, you’ll be able to incorporate any style into your home without worrying how it will affect your family. There are many hacks that can help you go through this process smoothly, and let you enjoy your beautiful home with your family.
Think about flooring
Children have a tendency to spill things all over the place. This can create stains, so you need to be careful when choosing the flooring for your home. Some of the best options are vinyl and wood flooring because these materials are easy to clean and maintain. However, if you want to lift up the design, use area rugs, because they’re easy to arrange and implement into the design you already have. Besides that, you’ll need to clean only one small rug if your children spill something rather than cleaning one giant wall-to-wall carpet. For the kitchen and the hallway, you can find some stylish tiles because these two spaces are always crowded and need to be cleaned.

Living room design
No matter how big your family is, the living room is where you all like to spend most of your time and that’s why you need to make this space truly functional. When it comes to furniture, think about different areas of the room. If you combine different types of chairs and sofas, you’ll not only gain a lot when it comes to design, but you’ll be able to move furniture in accordance with your family’s needs. Pay attention to furniture that has a double duty and uses that additional storage space for everything you don’t use that often. Alternatively, here you can store things to always keep close when you need to use them again. Everything from pillows and blankets to toys and clothes can be stored there without creating clutter throughout the house.
Use every inch
When it comes to your outdoor area, think of it as an additional space where you can spend time with your family. There are two things you need to focus on. First, it’s all about creating space for your children, where they’ll be able to play and enjoy outdoor activities. Think about adding a small playground or a little spot for their favorite hobbies and games. Secondly, think about designing a grown-up area where you’ll be able to relax and enjoy some fresh air. You can create an outdoor lounge and use some comfortable furniture and practical shade sails in order to round up the design.

Create an open-concept
Every family-friendly home should have an open-concept floor plan because this is something that will allow you to always be with your family, no matter where you are. Many homes have connected dining rooms and kitchens, but it would be great if you could add the living room to this mix as well. Not only will this allow you to keep your little ones close to you while they’re playing, but you’ll also create a natural flow in the entire home. This is a great trick that will make your small home look bigger and allow you to include more than one interior design style as more space means that more elements can be included.
Separate laundry room
Too many family members mean you’ll have plenty of clothes to wash and iron, so it would be best to create a separate laundry room. Keep the laundry bin there also and try to teach your children to take care of their clothes. Also, you can add additional storage for your clothes and create more space in your closet. Don’t forget to think about the design and try to choose a light color palette and some simple shelves and cabinets. Creating a family-friendly home isn’t always an easy task, but if you know how your family functions, this will be an adventure you’re going to enjoy.
Leave a Reply